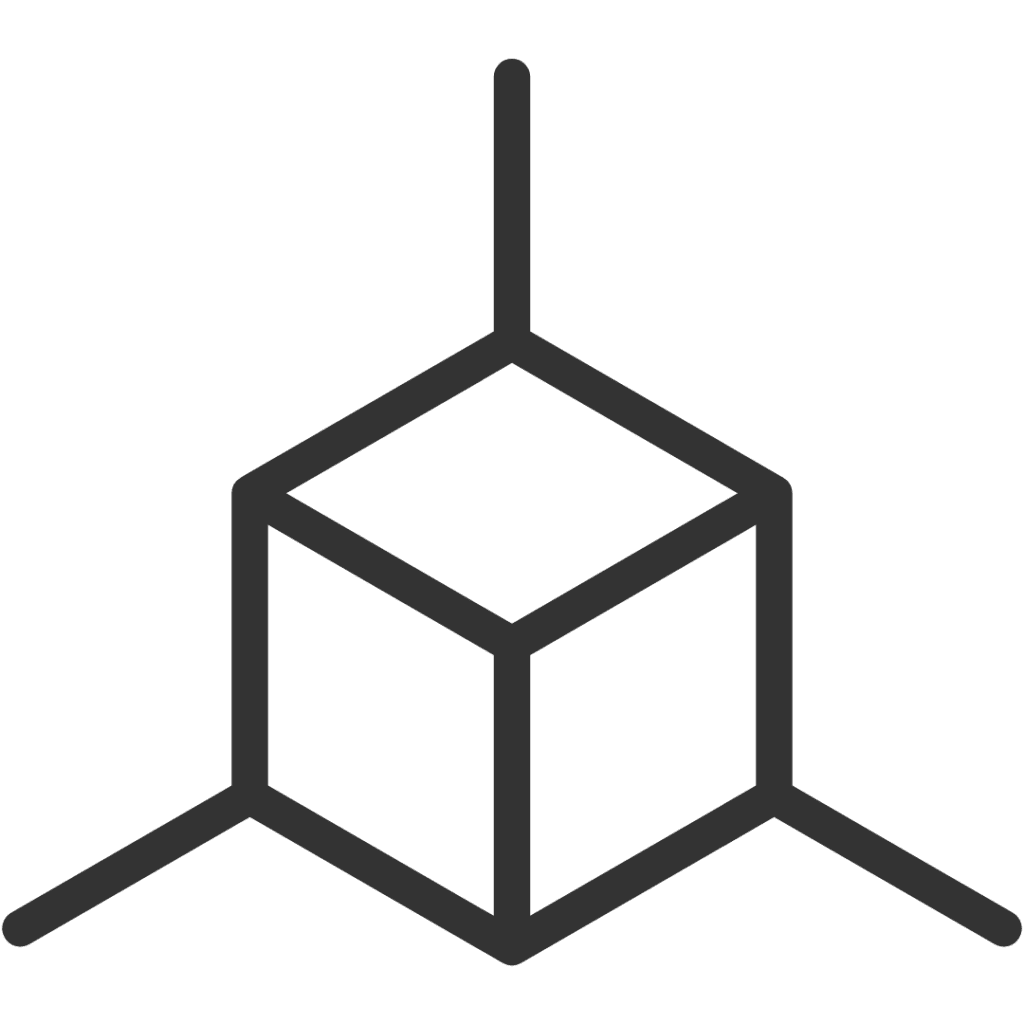
What to Expect During Your Design Consultation
When you arrive at our kitchen studio in Peterborough, We will be invite you into our kitchen studio. During your design consultation, we’ll discuss your space, review design options, and talk about your vision. If you bring an estimate of your measurements, we can provide a demo of our 3D kitchen designer to visualize your new kitchen.

Our kitchen designer will guide you through various collections, styles, and accessories like undercabinet lighting and multi-layered storage units. They will answer any questions you have, ensuring you find solutions that enhance accessibility and meet your needs.
Getting Accurate Measurements For Your Kitchen
To ensure peace of mind, we’ll arrange a home visit to measure your kitchen space. During this visit, we’ll discuss your wants and needs to identify essential features. Our kitchen designer will be able to answer any other questions you may have as well as advise you and provide additional options tailored to your space’s potential.
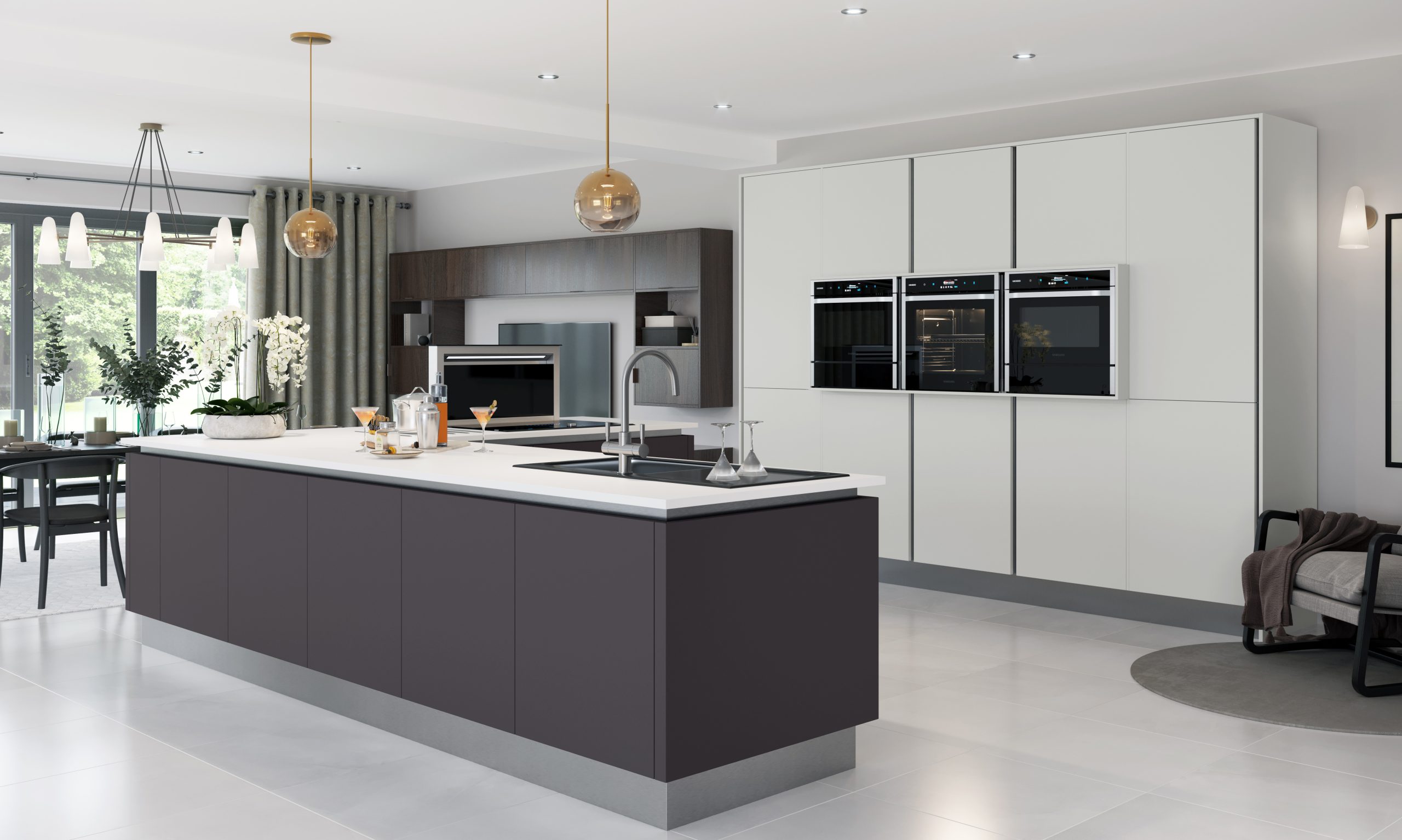
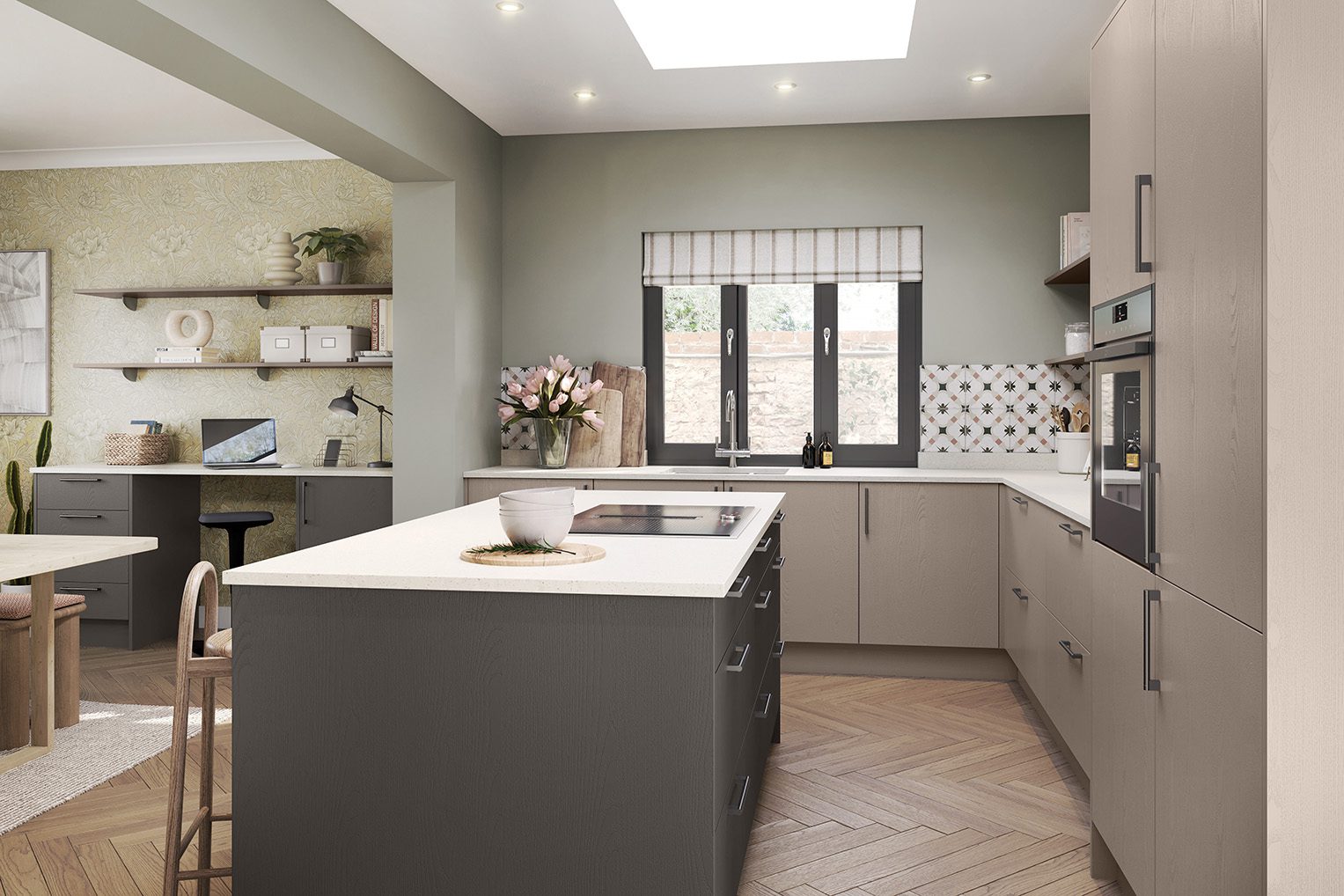
Assuming responsibility for the measurements guarantees precision in our designs and alleviates your burden, enabling you to concentrate on your preferences while we focus on the feasibility and possibilities. This also shifts the responsibility to us.
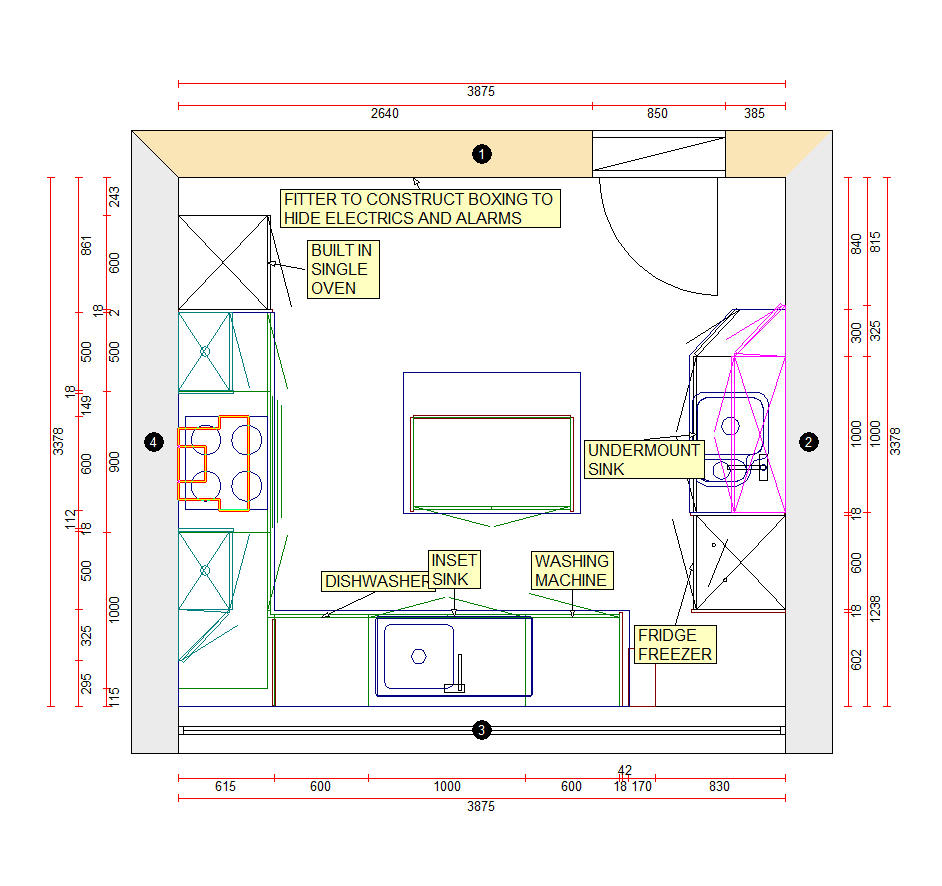
From Concept
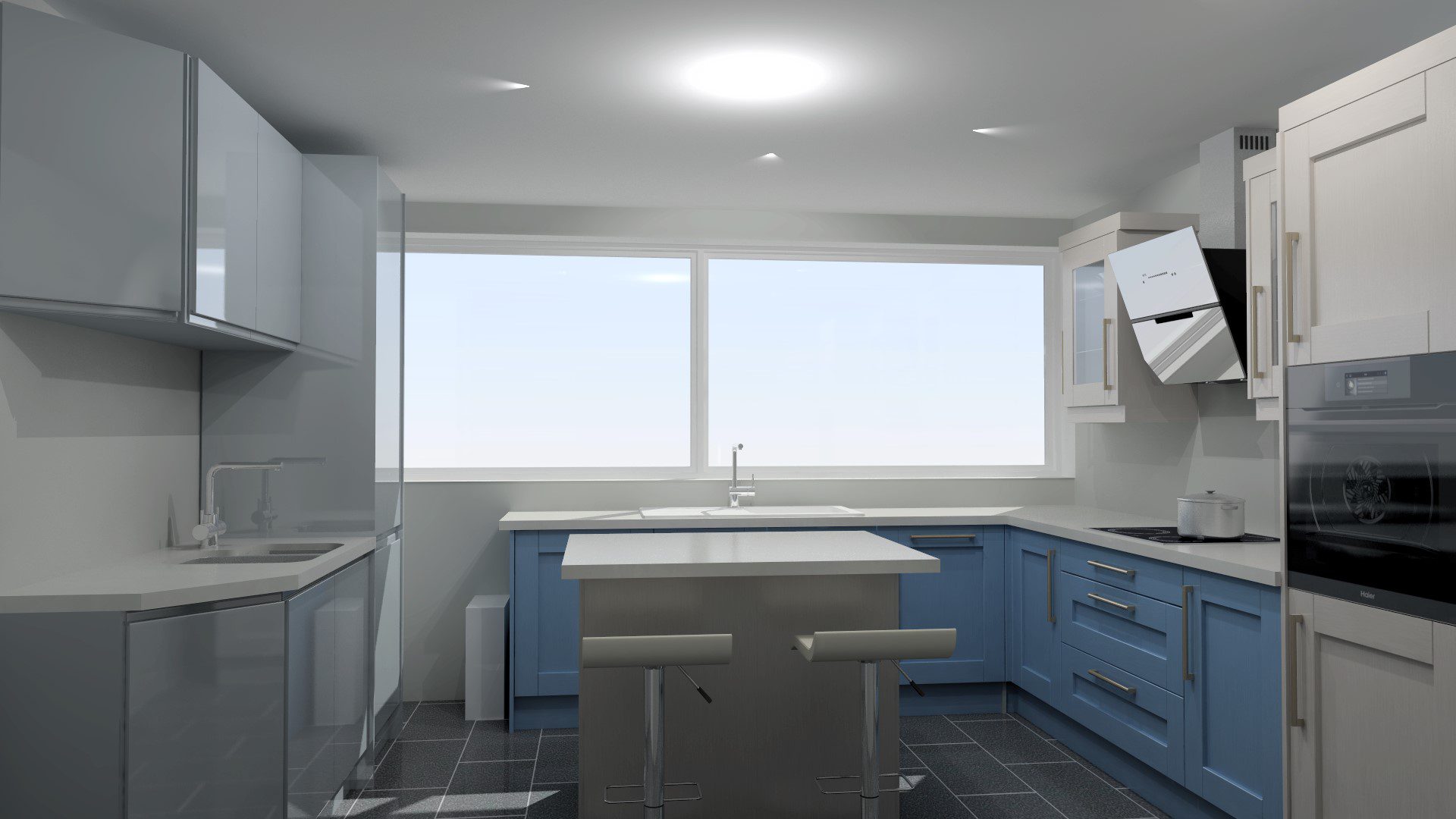
To 3D Design
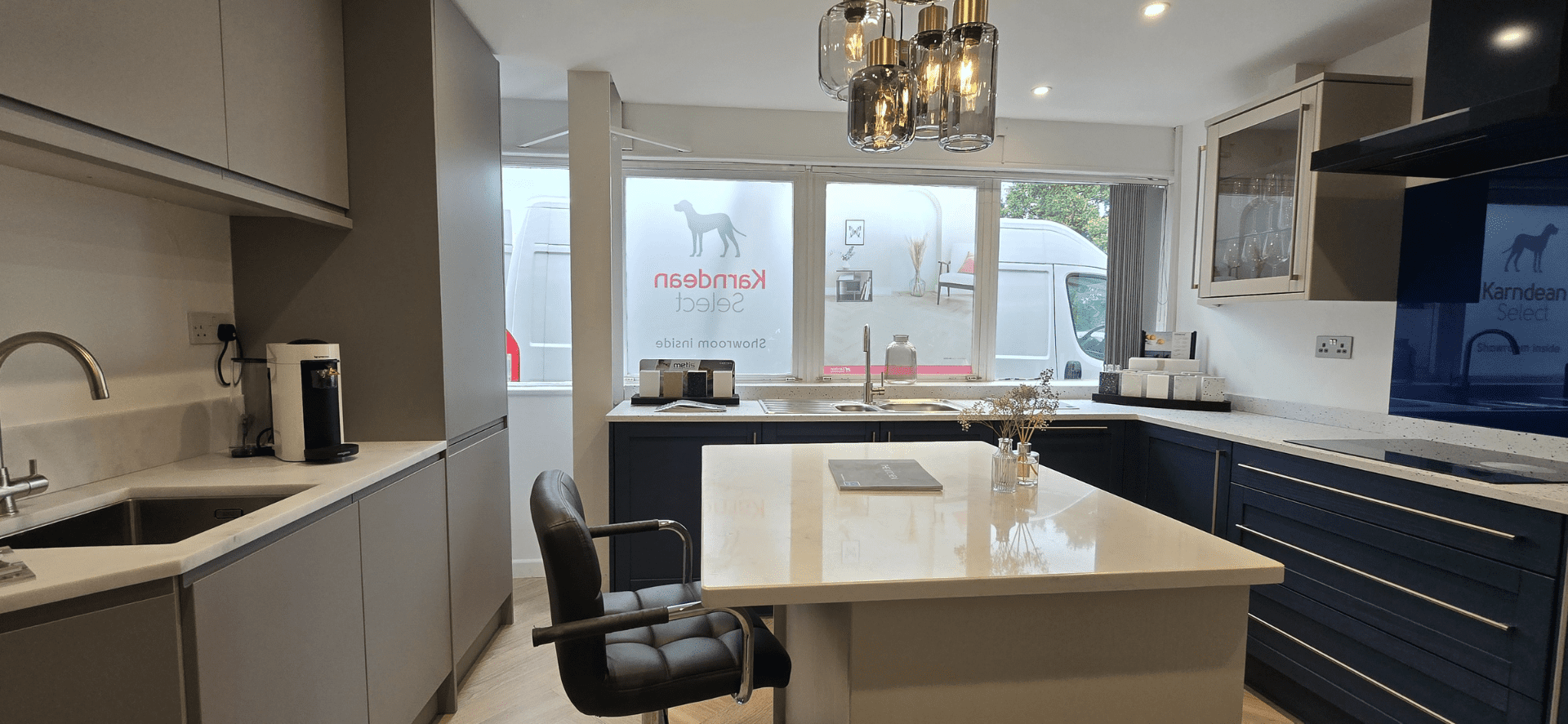
Into Reality
Your Ideas Visualised
With the accurate measurements obtained during the home visit, our designers will meticulously integrate your needs and specifications into the kitchen design. We’ll be able to produce a 3D render of your new kitchen space, providing you with a realistic preview of how your revamped area will appear once installed.
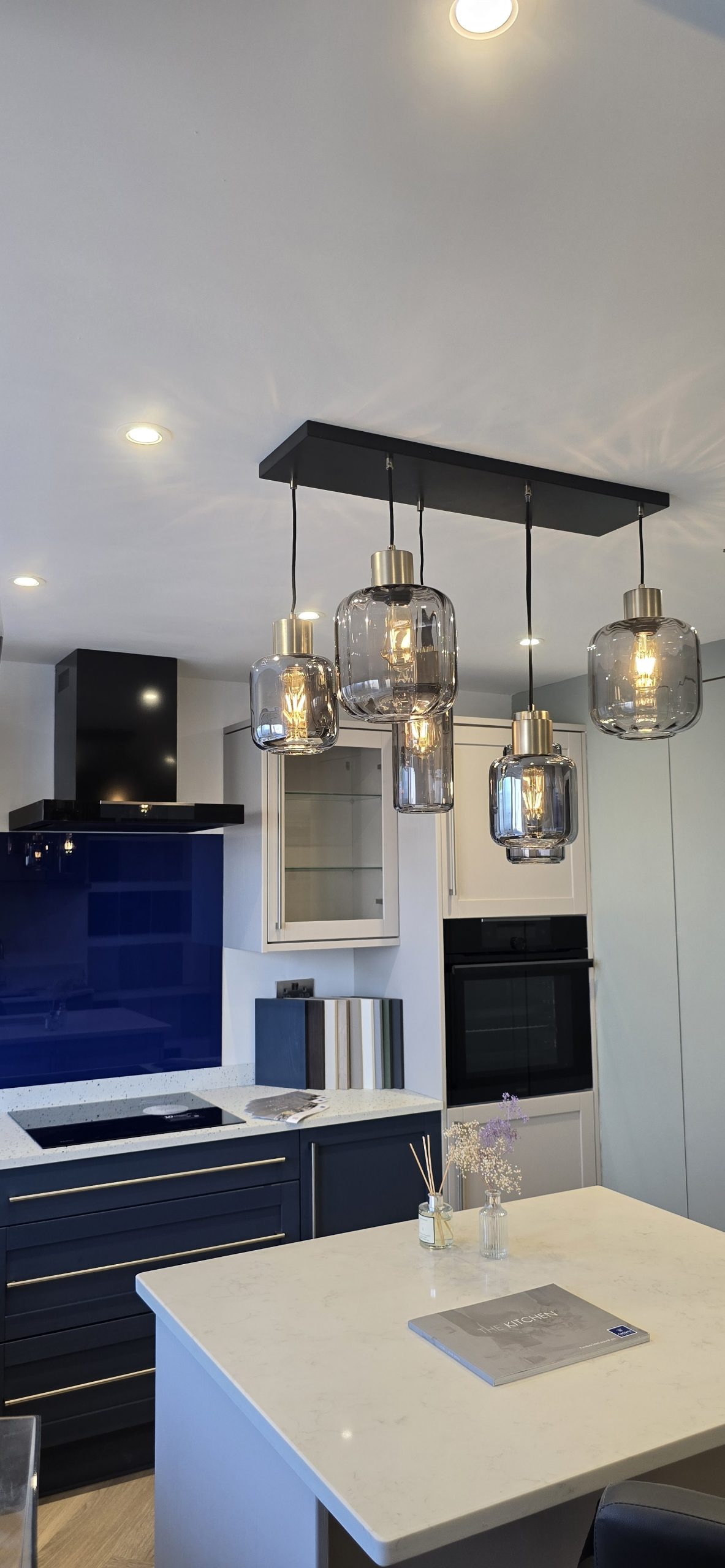
Making Your Dream a Reality
Once you’ve finalized the design for your new kitchen to your satisfaction, we’ll swiftly move forward with ordering all essential materials and ensure they are impeccably prepared for installation.



